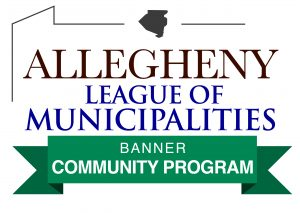Monday, July 25, 2022, 07:00pm - 07:30pm
Hits : 126
by This email address is being protected from spambots. You need JavaScript enabled to view it.
This item is associated with the redevelopment of several parcels. The Brentwood School District is seeking to construct a new combined elementary facility at the site of the now closed St. Sylvester's School. Such move will permit the sale of the current Elroy and Moore Elementary School sites to private developers. District officials have indicated that they are seeking to spur the development of owner-occupied, market-rate housing at these sites. Similarly, the Borough has met with private real estate firms to renew interest in the former municipal building site. Council has expressed interest in seeing this property transformed so as to contain a mixed-use building with retail units on the first floor and high-quality rental apartments on the upper floors. In order to ensure that that these developments can come to fruition, it is necessary to review the content of the Zoning Ordinance. While applicants for land development projects always have the option to request a variance from the Zoning Hearing Board, such process is inherently risky and can disincentivize the use of these properties in the most desirable manner. Council has expressed interest in promoting economic growth while preserving community character; a series of tweaks to the Zoning Ordinance are design to equitably balance these two key priorities.
Changes were made to three sections of the ordinance as follows:
- The table of bulk & area regulations for the mixed-use neighborhood district was updated. A height limitation was seen as a key impediment to both the school district and municipal building projects. Council had previously heard this concern and expressed interest in making such a change provided that it was applicable only to large-scale developments. The height limit will remain at 40 feet for all structures unless the lot size exceeds 0.5 acres; in such cases, multifamily and commercial projects may built up to a height of 60 feet.
- Similarly, the bulk & area regulations contains a minimum lot size per dwelling unit. This language is particularly problematic for the municipal building project, as the current 1800 SF per unit regulation would make residential development at this site untenable. Unless this language is changed, a builder will not be able to include sufficient units on the lot to make a profit. A 1000 SF per unit regulation has been proposed to allow this project to come to fruition; a lower number could allow even more units to be built on the site, but such a change would risk the construction of buildings that featured a higher density than the surrounding streetscape could allow.
- A final change was made to the bulk & area regulations, and is a direct response to the Borough's experience with attempting to obtain a variance for the new municipal building project. The mixed-use district features a dense cluster of buildings, and it is of a substantially different character than the automobile-oriented commercial district. However, the zoning code does not support the creation of new buildings that match up with the existing streetscape. Consequently, the front building line has been reduced to distinctly require a setback of 10 feet from the curb line. Similarly, side yard setbacks have been reduced from 10 feet to 5 feet. In order to support this change, the maximum lot coverage has also be increase from 85% to 90%.
- Because commercial business activity is relatively transient, off-street parking is not required for any commercial use within the mixed-use district. Parking is, however, necessary for permanent residences. While the Borough's existing ordinance requires the provision of 1.5 stalls per unit in a multifamily building, there is a trend within similar established communities to only require a single stall per unit. In recognition of the park constrictions that already impact the Borough but also the fact that many of these units are likely to be occupied by single car households, the Borough and a developer have mutually agreed that a 1.2 stalls per unit ratio would be practical for the mixed-use district. For the municipal building site, this change would have a significant impact of, depending on the final size of the building, 6 to 10 stalls.
- Extensive efforts were also made to improve the Borough's convoluted buffer yard regulations. This section of the ordinance referenced undefined terms and also failed to adequately differentiate between uses that may have drastically different impacts on surrounding properties. A detailed new table has been crafted to ensure that high traffic uses, particularly those that are located in the Route 51 corridor, require more screening relative to residential properties than will the small scale uses that inhabit the mixed-use district.






